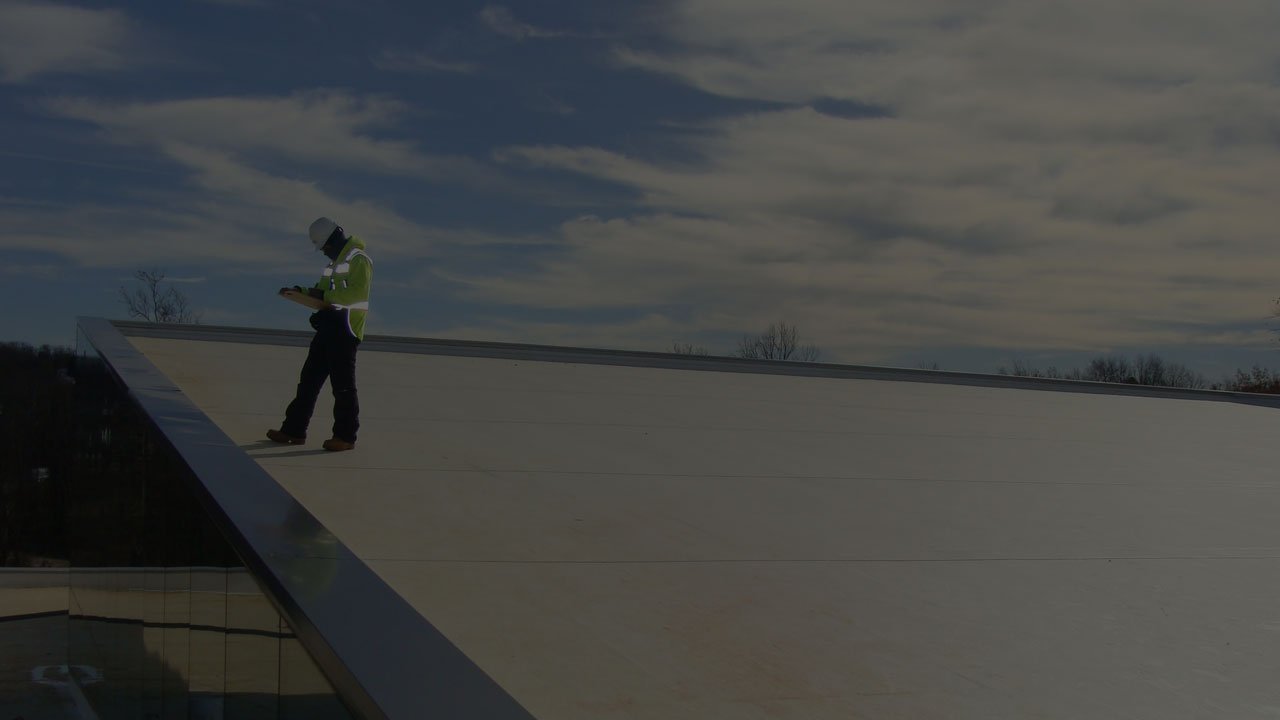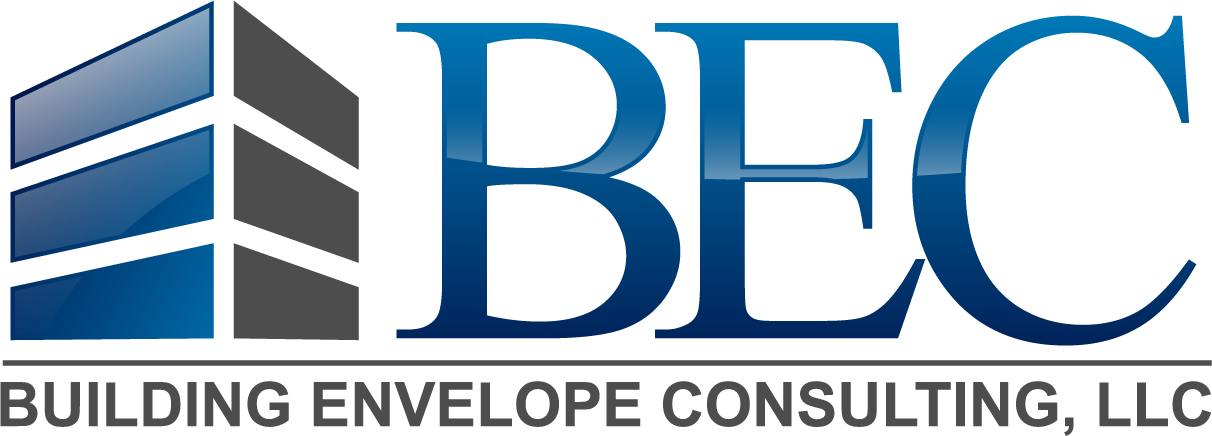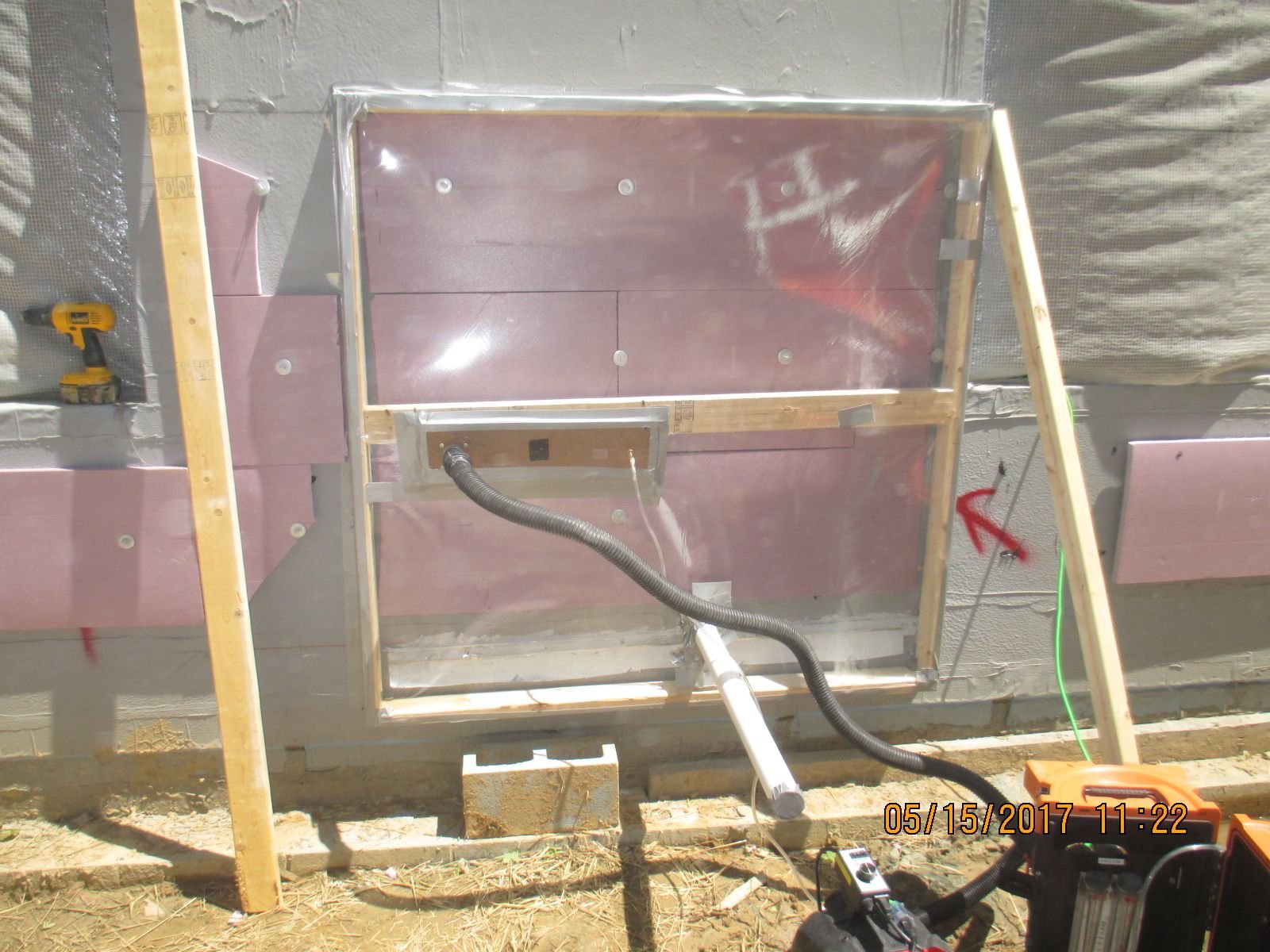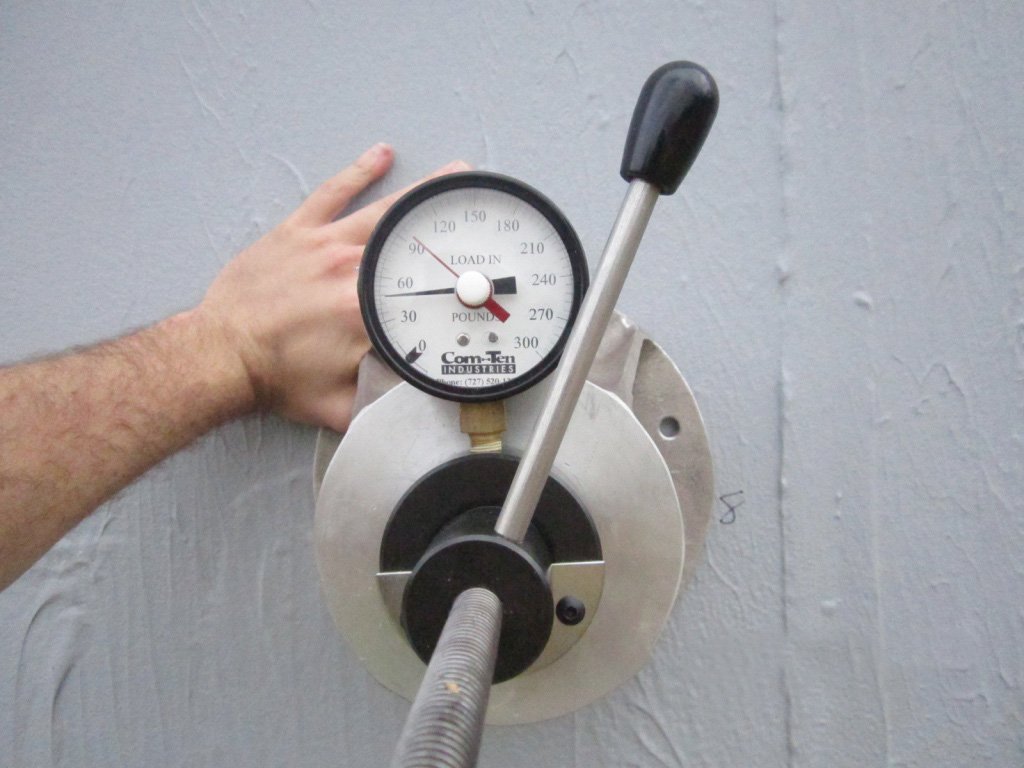
Testing Services
We provide hands-on evaluations of our Clients' buildings.
Our testing services assure the project meets industry standards and provides our clients peace of mind.
BEC's testing teams are deployed to a Client building site to conduct an array of testing services that meet the latest industry standards. Designed to detect weaknesses and failures in a building's exterior, our testing services provide our clients with actionable data that can prevent future damage.
ASTM D7877 Standard Guide for Electronic Methods for Detecting and Locating Leaks in Waterproof Membranes
The Electronic Leak Detection (ELD) testing service confirms the integrity of the waterproofing/roofing membrane installation. According to the ASTM D7877 Standard, “The failure to correct membrane defects during and as soon as possible after its installation can cause premature failure of the membrane. Problems include design deficiencies, faulty application of the membrane system, and damage by subsequent trades. Roof designs incorporating a waterproof membrane under overburden such as a vegetative roof, insulation layer, wear-course, or topping slab greatly exacerbate the problem of leak locating.”
BEC provides high-voltage ELD. This type of ELD test is conducted on dry horizontal and vertical roof membrane and pinpoints exact breach locations. Breaches are able to be immediately repaired. Single-ply TPO, PVC and modified bitumen base-ply membranes installed over concrete or metal roof decks are ideal candidates for this testing. This testing is a more accurate and less invasive alternative to traditional flood testing on these types of roof systems.
Membrane Smoke Testing
Membrane Smoke testing uses fans and a smoke machine, adding a small amount of pressure to the area being tested. This will result in a visible discharge of smoke. The volume of smoke serves as an indicator of the leak's size—the greater the volume, the larger the leak.
ASTM E779/E1827 and USACE Whole Building Pressurization Testing
Whole building pressurization testing (blower door) provides a scientific approach to identifying and controlling air infiltration or air leaks in buildings. This will show the amount of air leakage that would occur if an enormous wind blew or drew with equal force at all sides of the building. BEC conducts whole-building pressurization/depressurization testing on small to large commercial buildings. This test is typically done in conjunction with infrared and smoke tracer pen diagnostics. With the building under induced pressure differentials with the exterior, infrared and smoke tracer pen diagnostics help to pinpoint areas of air infiltration.
ASTM C1153 Standard Practice for Location of Wet Insulation in Roofing Systems Using Infrared Imaging
The infrared roof survey is used to locate wet insulation material beneath the roof membrane. BEC employs infrared imaging at night to determine the location of wet insulation in roofing systems that have insulation above the deck in contact with the waterproofing. This practice includes ground-based and aerial inspections. Areas of wet insulation material are marked on the roof surface and on a custom roof plan. This service is typically conducted prior to a roof replacement project or if the client has experienced recurring water infiltration.
AAMA 501.2 Water Penetration Testing
AAMA 502/501.2 Water testing is used to quality control and provide assurance to all parties involved including builders and owners. Air and Water Intrusion testing is mainly to be done in the early stages of new construction so that if any failures or potential problems are found during the testing, repairs can be made.
AAMA 502/503 and ASTM E1105/E783 Air and Water Infiltration Testing
AAMA 502/503 and ASTM testing is used to quality control and provide assurance to all parties involved including builders and owners. Air and Water Intrusion testing is mainly to be done in the early stages of new construction so that if any failures or potential problems are found during the testing, repairs can be made.
ASTM E2357 Standard Test Method for Determining Air Leakage of Air Barrier Assemblies
This test method is used to determine the air leakage through an exterior wall air barrier assembly at an 8’x8’ test specimen. The test is conducted on wall sections with and without wall penetrations in order to verify flashings. A custom pressure chamber, vacuum and gauge apparatus and smoke tracer pens are utilized during this test.
ASTM E1186 Standard Practices for Air Leakage Site Detection in Building Envelopes and Air Barrier Systems
This test method is used to determine the air leakage through an exterior wall air barrier assembly at specific exterior wall details; including pipe penetrations, brick tie penetrations, and flashings/transitions. BEC applies a soapy solution to the exterior test site and implements a portable air leakage test apparatus (bubble tester) to provide negative pressure. Air bubbles will form at area of air leakage, which are then marked for repair by the contractor.
ANSI/SPRI 1A-1 Standard Field Test Procedure for Determining the Uplift Resistance of Insulation and Insulation Adhesive Combinations over Various Substrates
BEC provides adhesion pull testing services of roof assemblies in order to verify the installation meets uplift requirements. This testing procedure encompasses various types of insulation adhesives, substrates and insulations. The test is typically conducted on a mockup of a new roof system to verify the specified insulation adhesive meets adhesion requirements.
ASTM D4541 Standard Test Method for Pull-Off Strength of Coatings Using Portable Adhesion Testers
The purpose of this test is to measure the adhesive strength of a material to determine whether the installation has been done properly. This test is most commonly used on fluid and sheet applied air barrier materials, over multiple substrate types. The separation during the test will occur along the weakest part of the assembly. Testing is conducted at multiple locations per material per substrate to ensure quality installation.
ASTM C900 Standard Test Method for Pullout Strength of Hardened Concrete
This test method is used to determine the pullout strength of hardened concrete by measuring the force required to pull an embedded metal insert/anchor and the attached concrete fragment from a concrete test specimen or structure. The insert is either cast into fresh concrete or installed in hardened concrete. This test method is commonly implemented to ensure proper strength of curtain wall and fall protection anchors.
OSHA 1910.27 Compliant Roof Fall Protection Anchor Testing
According to OSHA 1910.27, anchorages that support window washing rope descent systems should be tested and certified by a qualified person at intervals not to exceed 10 years.






